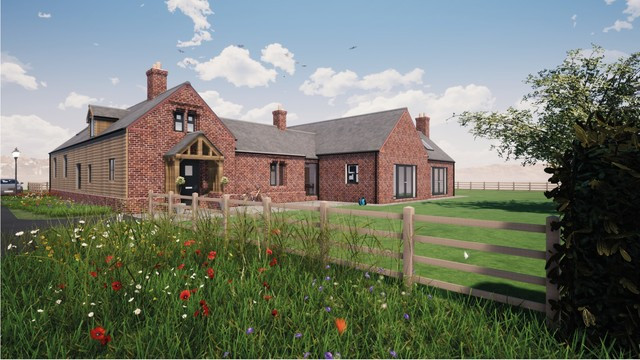


This site uses cookies that need consent.



Working closely with a private client, Cunniff Design have developed proposals for the redevelopment and extension of a historic property in Nottinghamshire. The proposals provide around 300sqm of space over a single storey in a series of wings which act to define external spaces: Public garden, private garden and semi-private courtyard. The countryside setting has inspired the design layout which has used natural local materials in e modern interpretation to create a building which looks new but in-keeping at the same time.
We used Revit and Twinmotion to develop the scheme and produce 3d imaging to help inform the design.
